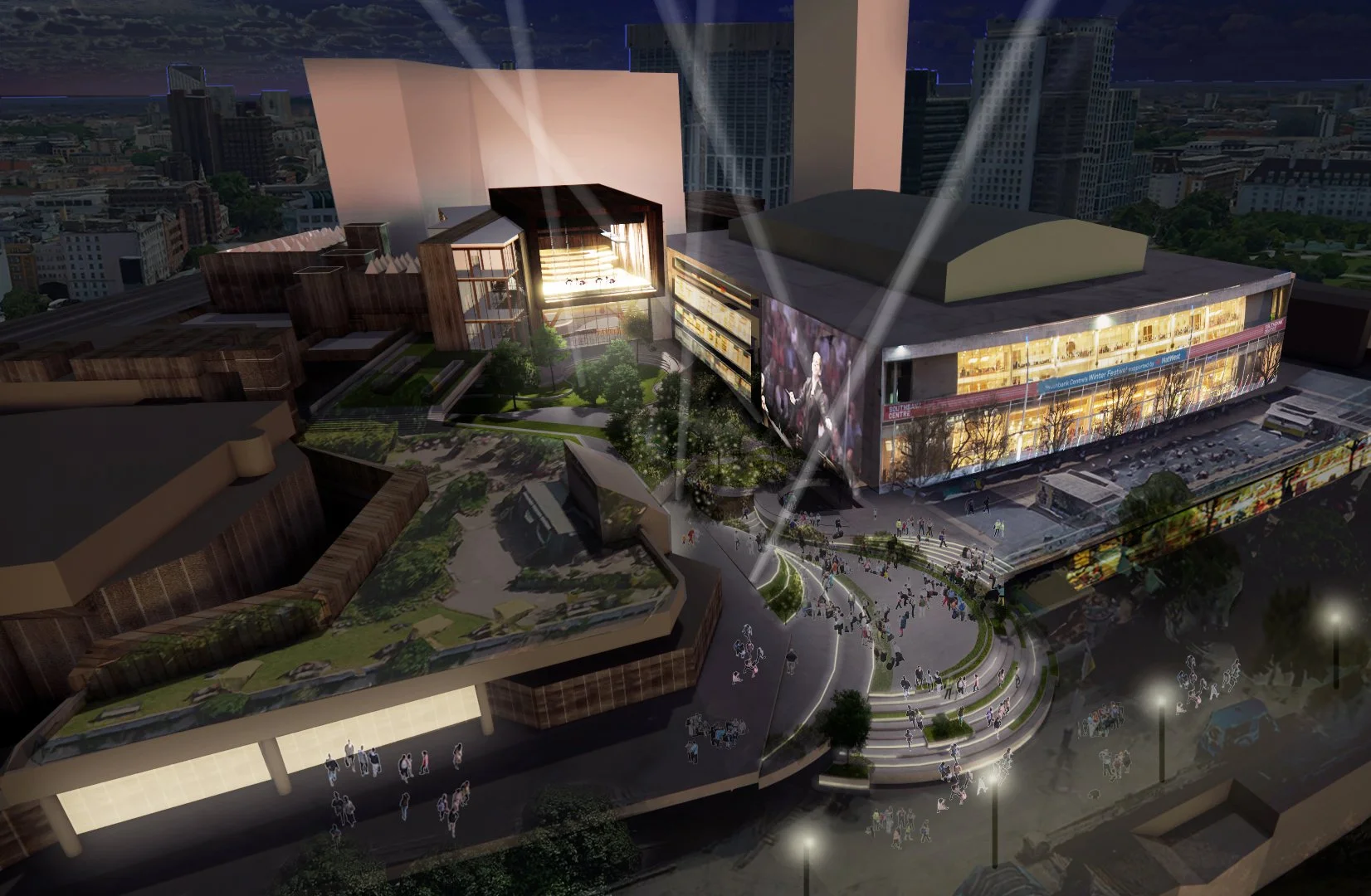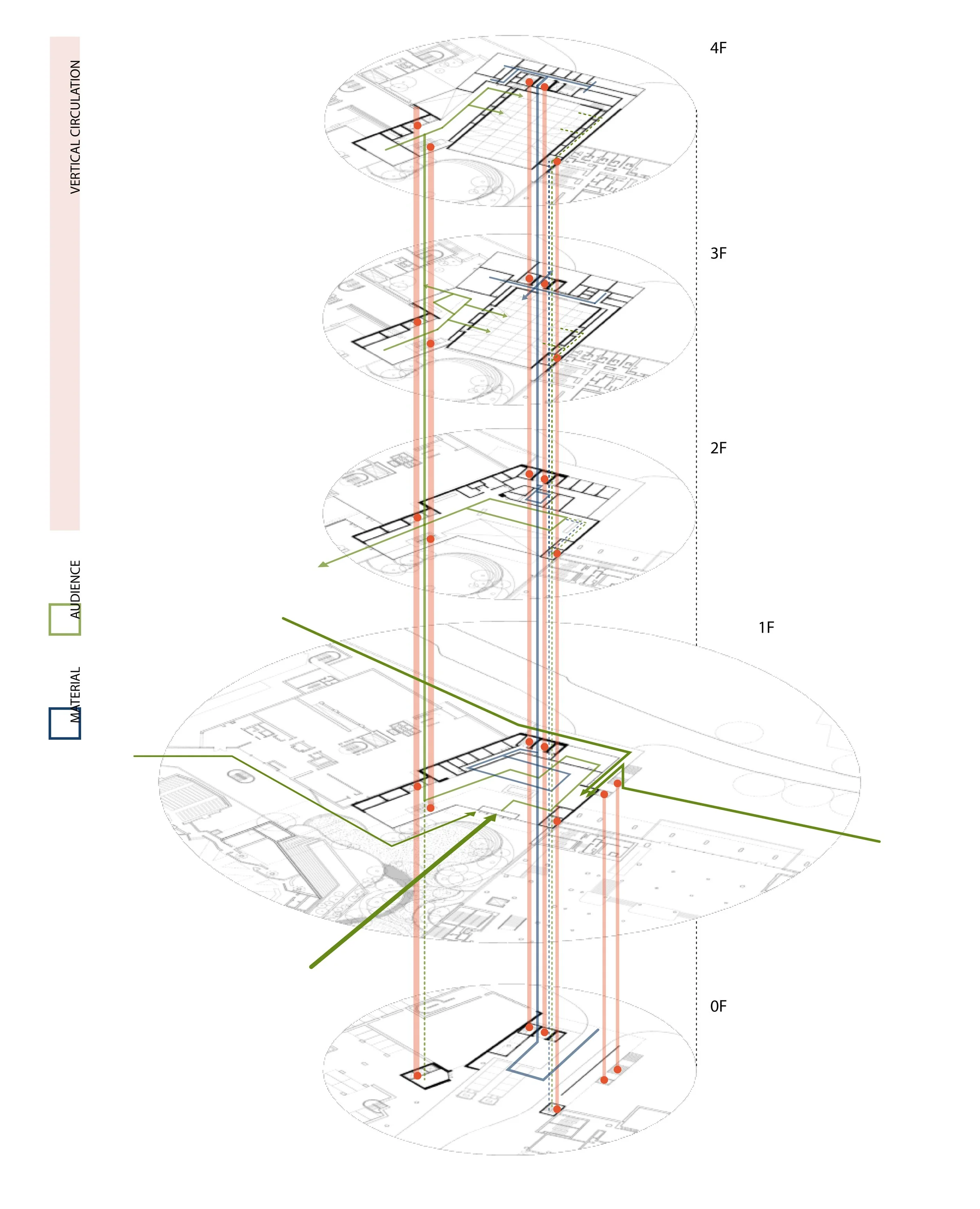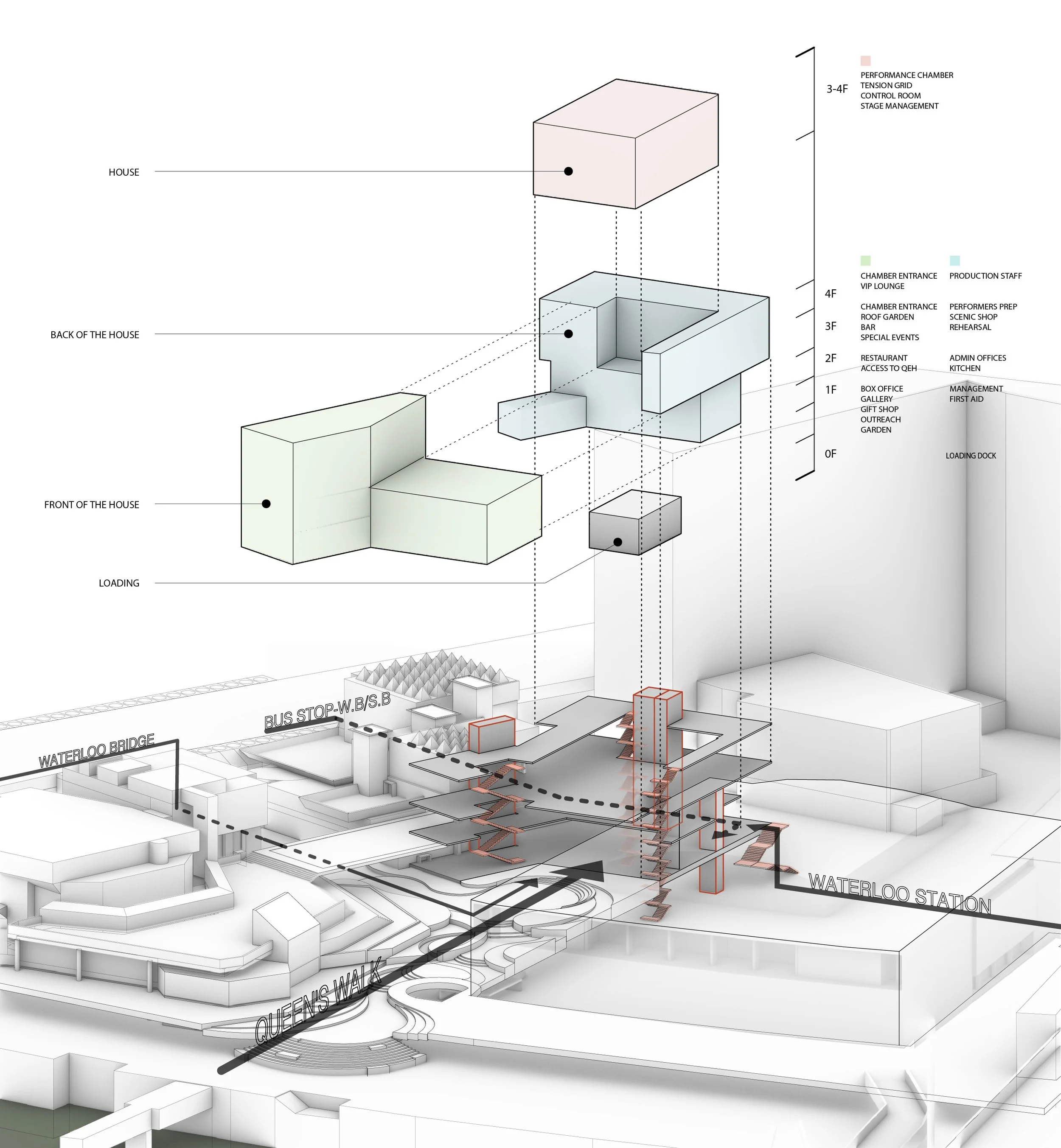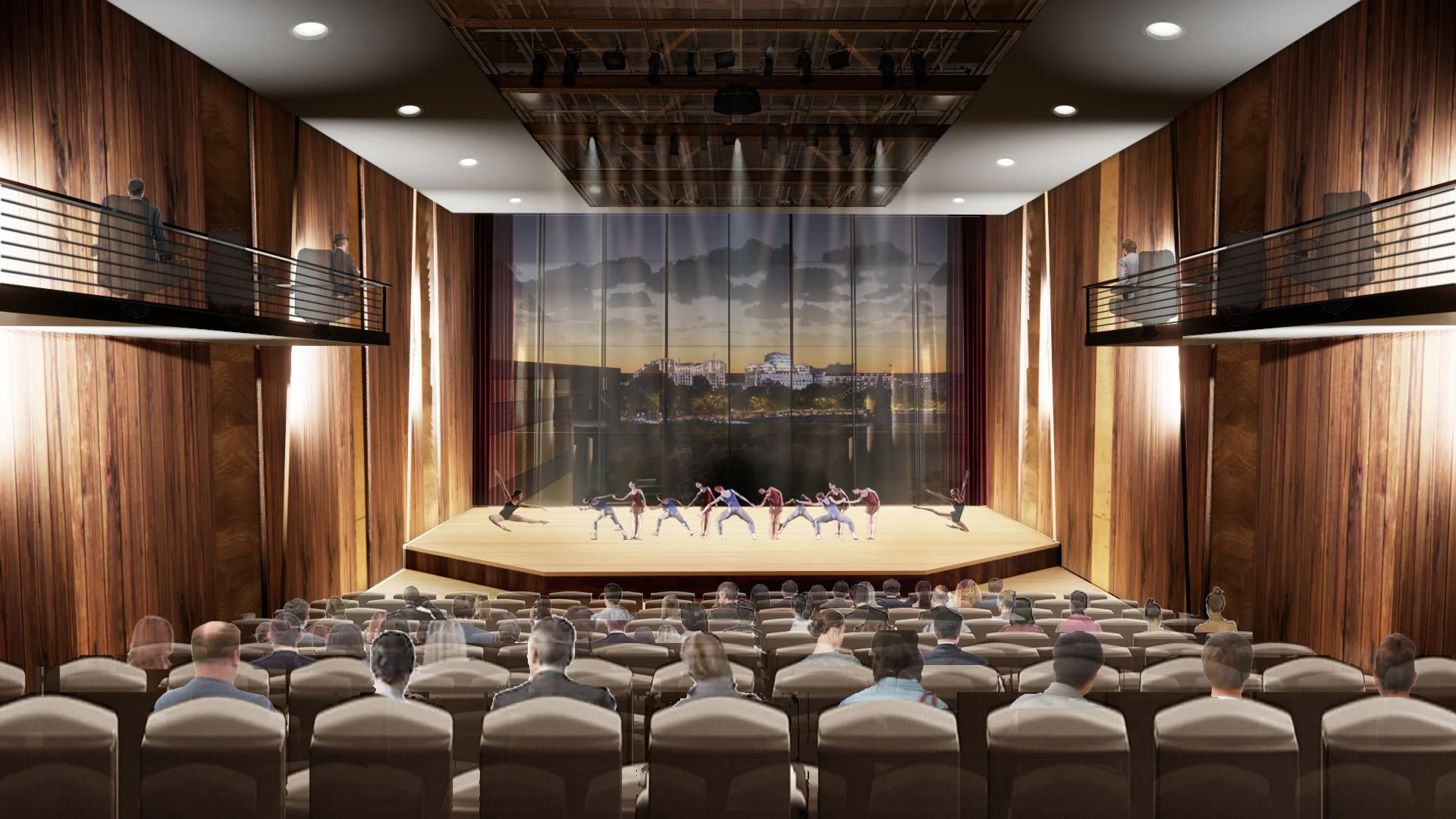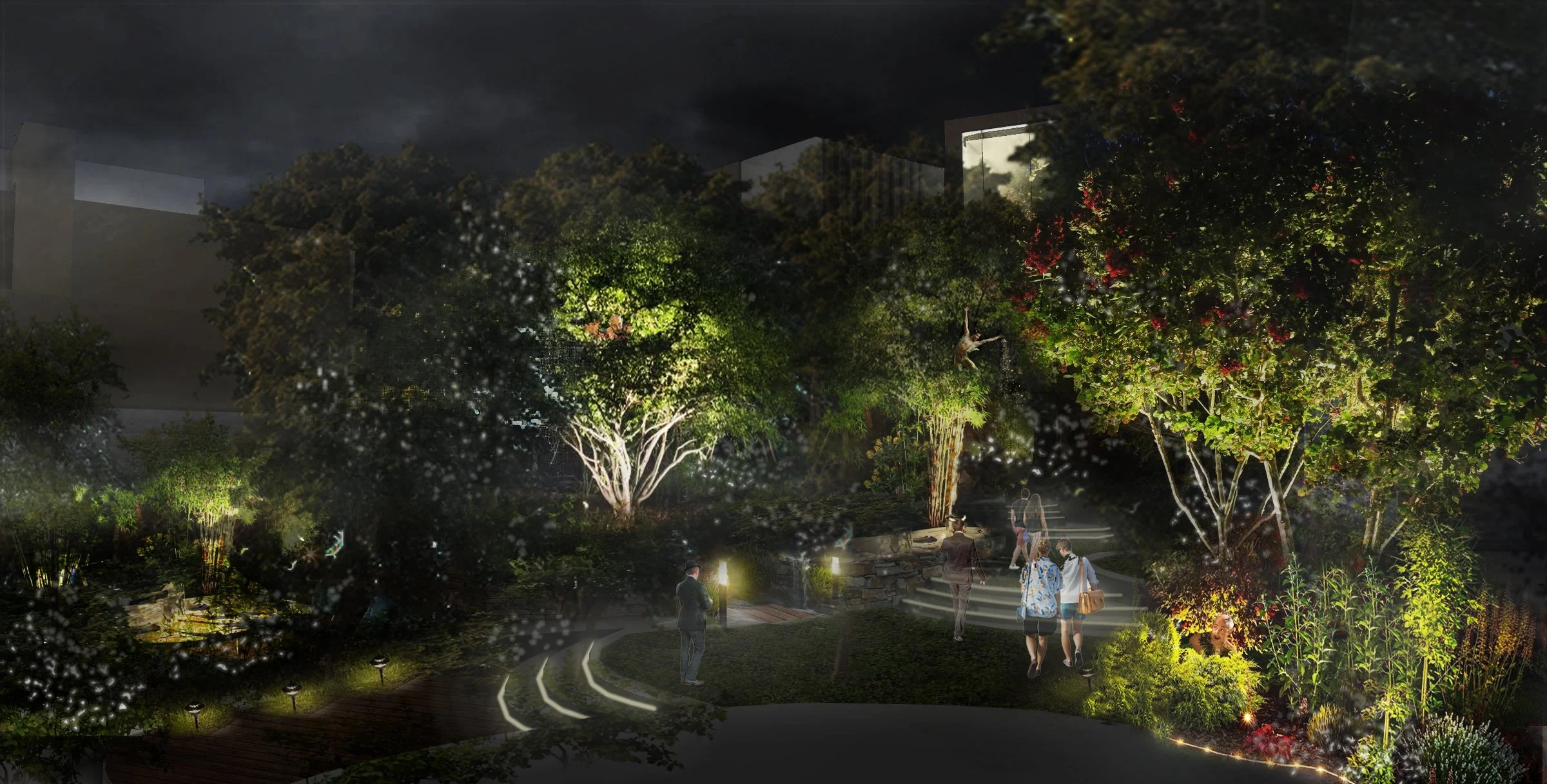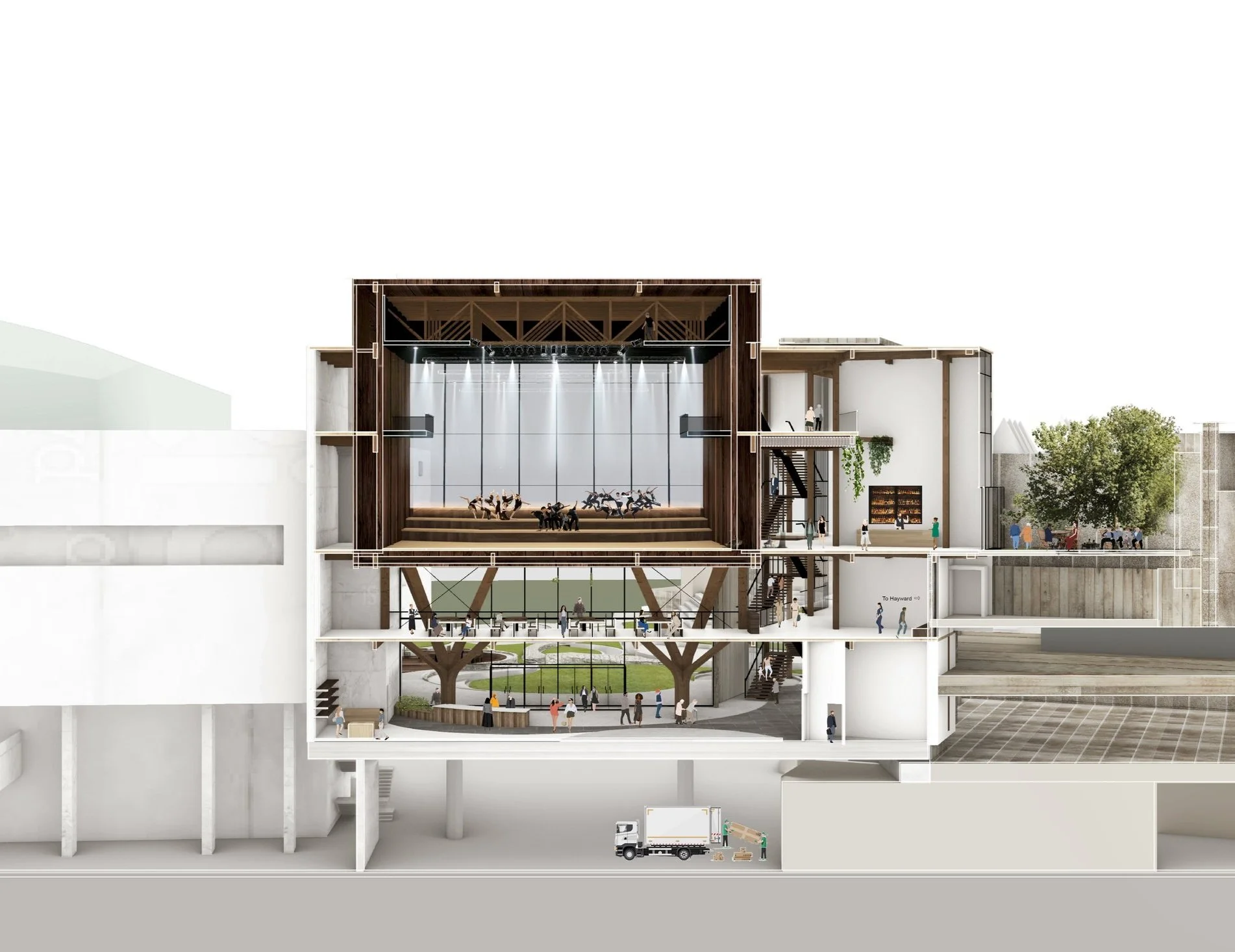new southbank theatre
English garden, landscape, Midsummernight’s Dream and a treehouse lending a humanizing touch to the quirky yet beloved site of Southbank Centre in London.
48-410 Advanced Synthesis Option Studio | Instructor: Hal Hayes, Dick Block
The Southbank Centre of London is a cultural complex designed built in the 1950s post-war Britain’s effort to elevate the morale of the nation. There are three buildings in the site today - the Royal Fesitval Hall, Queen Elizabeth Hall and Hayward Gallery. The buildings adopted brutalism as their architectural style for its functionality and efficiency. The site is characterized by the multi-leveled walkways that provide multiple points of access and circulation, but also leaves some questions of unused/inaccessible spaces.
The project goal was to design a new buiding to sit on the site — a flexible theatre that could house multiple types of programs such as music, dance, play, opera and more. To do so, we were required to collaborate with thetrical experts and lighting experts and to understand every specific functions and organizations of theatrical spaces. We were encouraged to rethink the traditional language of concrete buildings and to make a set of structure that would work in harmony with its brutalist context while modifying and expanding it to become more accessible, welcoming and vibrant.
Following this prompt of the project, I developed a concept of celebrating English Landscape, Garden and Romanticism - as seen in the valleys of Peak Districts, the fields of Yorkshire Moors and the rough cliffs of Cornwall - that has borne some of the greatest literary and theatrical pieces such as The Remains of the Day, Wuthering Heights, and The Midsummer Night’s Dream that are endeared by the English. The result will liven up the site that used to be comprised of continuous monochrome concrete. Buildings and walkways will be employed in such a way to emphasize the landscape-like morphology of the site and to enhance the holistic theatrical experience of the visitors.
final proposal





The main lobby for the House (theatre) will be located on the third floor of the building. It will provide an entry to the floor seating of the theatre. It will have bars, special events room and a space for lounging during intermissions, and also an access to the rooftop garden for extra scenic and recreational purpose. The floor above will have a secondary lobby space for the House, providing access to the balcony seating of the theatre.
The theatre that also sits on the third floor will have an appearance similar to that of Appel Room at Lincoln Theatre - with a curtain wall at the back of the stage that could be either exposed or concealed to provide the view to the river and to the city- scape of London. It will incorporate a flexible seating configuration with mobile floor plates and removable seating fixtures to accompany different types of programs.




