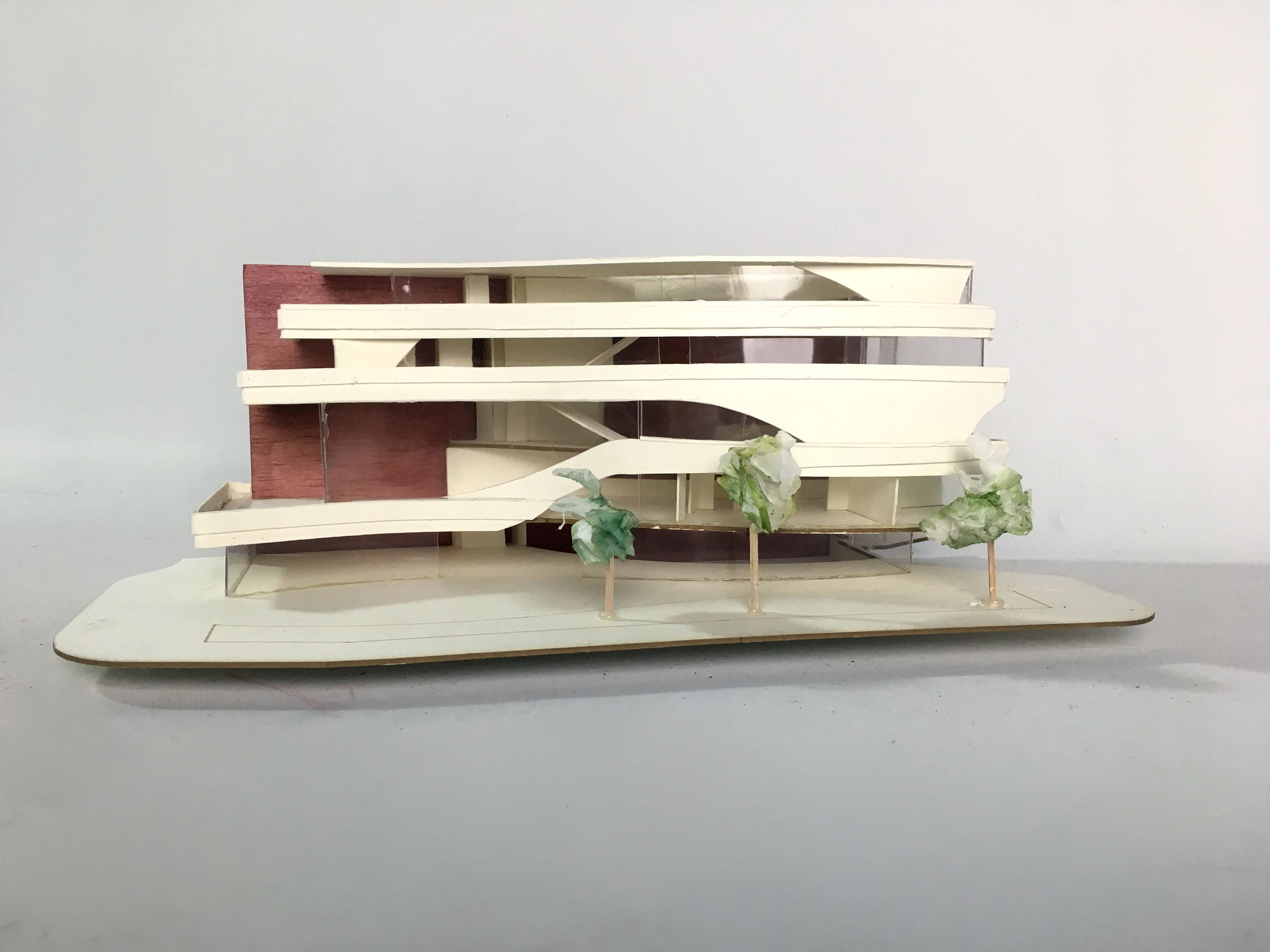Porous city
building an innovative office space in east liberty, pittsburgh
48-205 Second Year Architecture Studio | Instructor: Jeremy Ficca, Eddy Man Kim
East Liberty, Pittsburgh has witnessed a great social and economic change in the recent 10 years. As major tech companies such as Google and retail businesses like Target and Whole Foods were introduced to the community, problems such as gentrification and social migration became inevitable. The goal of this project was to introduce an innovative workspace at the intersection of Penn Avenue and Centre Avenue that could address the concept of ‘giving back to the community’ by the idea of porosity. The concept of porous architecture encourages effective engagement between the exterior with the interior space, its inhabitants with the pedestrians, and the surroundings with the building itself. The goal of my design was to incorporate the three site factors into the building- pedestrians, daylight, and materials - in ways that would strengthen both urban and visual porosity. The resulting buildings will have three public gathering spaces: the large outdoor staircase that could provide itself as a resting spot to the visitors and employees alike, the oval shaped entry space that could hold small performances or street events, and the atrium space inside that could hold meetings, talks, presentations and also exhibitions for the famous Penn Avenue gallery crawl.

























